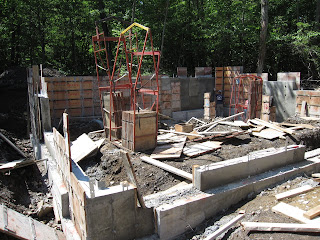Kim and I met Wes at the house this morning and talked about a lot of things, with the most important being the selection of the metal roof color; a sort of slate/bronze.
The roof is important of course, but the big announcement is that the Porto-o-Jon arrives Monday. Stay tuned to next Friday's post. I can't wait!!!
We also took a few pictures of the main house foundation, which is now just about ready for the slab pour. Next week, Lee and crew will stamp down the dirt a bit more, lay out the insulation that goes under the slab and pour. The only open question is whether or not we should include the piping for radiant heat, and we're waiting to hear back on some bids to make that decision.
What a difference from a month ago, when I was standing among the rubble of the blasting. The foundation really looks great and Lee and his gang deserve a round of applause.
.jpg)






















