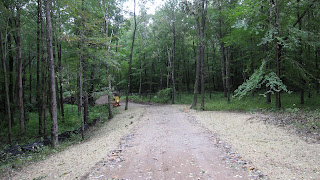It's been a while since the last post. It's not that there has not been activity, it's that the activity has been very detailed and I'm pretty sure I'd lose the large blog following if every engineering drawing was posted. Also, if I'm honest here, the real reason for the post today is that I found out that Rick, a good friend from NJ was actually reading the blog yesterday, so I felt pressure to post something recent.
Five main things have happened in the last month:
Five main things have happened in the last month:
- Completed the site plan, which is below with some descriptive information.
- Completed engineering specification necessary to bid out the foundation and site preparation work. These are very detailed, so I'm not posting in the open blog.
- Tests for the septic system were conducted. We found a very good location to the east side of the driveway in a relative flat area and much closer to the house than the preliminary subdivision location. There was NO ledge found and the perk rate is about 1 to 10 which are both terrific. Next steps are to finish a design and get approvals.
- Wes completed the window list and sent out a quote request for the the 64 windows in the main house and gotten back firm pricing. These will be Norco windows, which are made by a division of Jeld Wen. I'm not going to post financial information here for obvious reasons, but suffice it to say, I needed to sit down after getting the window quote. It's high, really for two reasons. First, the large full wall windows in the Great Room and second, the seemingly high cost of adding automation to the windows that are too high to reach. This first reason makes sense, but the cost of the automation was so high we took it out until we can regroup and understand more about the technology and what the cost should really be.
- Based on engineering specifications that are now complete from a foundation and basement perspective, Wes sent out detailed quote requests for the site work to two vendors. We expect to hear back within two weeks. The scope of this work will include Excavations, footing and leader drains, concrete retaining wall along the south side, septic system, concrete foundations and slabs with reinforcing bars, radiant hot water piping in future main basement slab (to be verified), foundation/slab insulation and waterproofing. This bid will not include stone veneer or other masonry work, structural columns or girders.
If you double click it to see the details, you'll see that a few things have changed:
- The most obvious thing, as those that follow the blog have already noticed, it that the house has moved five (5) feet to the right. This helps a little with the steep grade on the left (which has always been a challenge) and also helps center the Court Yard in front the main entrance with five feet less possibility of having a visitor drive their car off the cliff on the left.
- There is now an indication of a 'limit of clearing line' on the Site Plan. This indicates that trees (except where flagged) and under growth that would be completely cleared in this area. These are areas of grade modification so the vegetation needs to be removed.
- The Septic Tank has been sited on the left hand side of the courtyard.
- The proposed Well has been sited to the right of the driveway.
- The meter for electric has been sited on the left of the driveway and we've even sited a place to put the unused rocks that come out of the foundation. That can be found across the driveway from the meter.
- Also in the site plan are the retaining walls that are included in the site work bid.




























