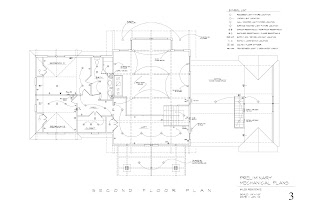Kim and I spent a few hours with Wes at his Kent office on Friday and reviewed some of the big bids that have come in. During the conversation, we also brought up some of the ideas that David had faxed over.
Site work and foundation
Wes has been creative and aggressive in trying to get the cost down on the site work and foundation. It's a pretty big number, as it includes clearing the lot for the house and barn, digging the foundation, putting up the forms and pouring the concrete foundation. It also includes the septic system as well as all the drainage and conduit work to pull power to the house and barn. Wes has bid it a couple of ways, as a complete job and separating the components. It turns out that the best price he's gotten has been to break out the job into pieces and to buy the concrete ourselves. We still have more adjustments to make as we want to remove some of the rebar because we don't really need it and remove the retaining wall work as we're going to ask the mason to bid on that. I think we're almost there on this one, but may put one more bid out for the concrete work.
Windows
Good news here in that we got another window bid that was substantially lower then the first three and we just need to take a look at the windows. If they are what we expect, then we may be done. If they are not, we're going to take a look at another name brand. Kim also talked to Wes about removing three or four windows on the sides of the house. We're not doing this for costs reasons, but to give us more wall space.
Rough framing material and Labor
Some bids are in here and some are not yet in. These still seem high, but Wes has come up with two suggestions that would significantly reduce the number, both in material and labor. One is a configuration change in the Douglas fur lumber in the Great Room. We're finding it hard to picture the difference in the look as there will be a few less beams, but Wes feels we will still have the dramatic lodge feel we are looking for. The other change is to remove the rigid insulation from the exterior walls, replace the 2x4 studs with 2x6 studs and add more foam insulation. We also asked Wes to take out the covered overhang on the back patio as we're not sure of our overall design on the patio and don't want to be locked in just yet. We feel we'll design the patio late in the year and not build it until the summer after we move in. No reason to rush!
and .... it turns out that a nice metal room is actually less expensive that a 50 year ashalt shingle room, so we get our metal roof! We'll put one on the barn as well!
Masonry
We got our first bid back on Masonry labor and Wes has done some work on supplies. The main points here are that Wes has the Masons also bidding on the couple of retaining walls we're building right away, the chimney is custom and he has included 'Thin Stone' as the covering material for the exposed foundation, retaining wall and fireplace. Thin stone is interesting. It's actual real stone but split into thin pieces. That seems like a great compromise, but we also want to look at
Eldorado Stone, which is manufactured. In particular, we like the Rustic Ledge (Saratoga) series. We're going to get the square foot cost for that and give to Wes to see if it's a good option. We also want to consider some prefabricated materials in the chimney being built, but need Wes' guidance on what to look at.
HVAC
We also spent a few minutes talking about the (Heating, Ventilating and Air Conditioning) HVAC system and let Wes know that we're leaning toward a forced hot air system over the more expensive radiant heating system.
As far as David's list, although we covered a lot of the items David had mentioned, we agreed that Wes and David would get on the phone to talk about getting some bids from sources that David knows to round out some of the bidding.



