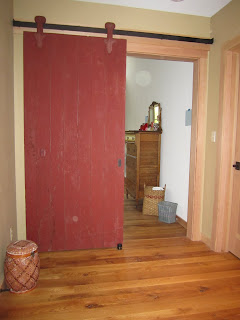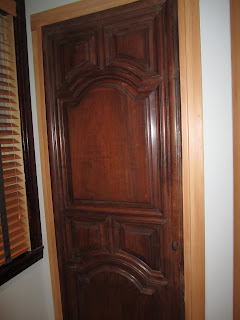 HOUSE FOR SALE excluding Washer, Dryer, and .... Doors?
HOUSE FOR SALE excluding Washer, Dryer, and .... Doors?No, Kim can't take them with her should they ever sell their home. Each door was placed in perfect place for A
doornment... according to Kim. Her love affair with old doors started with a farmhouse cabinet door to hide an electrical box. Next she used doors as desktops, file cabinets as their legs. When they decided to build their new home, Kim's first thoughts were - it's going need over lots and lots of doors!
Kim scoured the area for interesting used doors. Strid Brothers Carpentry did a fantastic job getting these non-custom sized doors to fit, with the changes as seamless as possible.
A barn door was installed on a track for a guest room. The door is old, but the track was purchased new from a web barn supply store.

Below is a old porch door, from Board and Beam in Kent. We wanted to see through the laundry room to outside, and also see the dogs when locked up. This door did the trick. And BTW...Kim is pretty sure that
this is the door that landed Wes, the architect, in the hospital... a bit too risky and nontraditional for
his, I mean, the GILES houSE. But after installed, Wes admitted with a smile and a nod of his head... 'it works'.


The below two reclaimed doors from Urbanminers (Hamden). One leads to the screened in porch, another to the kitchen pantry.


I'm absolutely smitten with the Bennington knob that came with the door (below left). The name comes from the town of Bennington, Vermont, where in 1849 Christopher Webber Fenton found a glazing method that produced the look of varigated stones. I love the smooth feel, and I think of it as Tiger's Eye jewelry for a door.


Inside the door is an unexplained stripe of green paint which inspired to paint color of the kitchen which surrounds it (right).

The Master Linen Closet came from Stamford Wrecking company. It is thought that it was originally an armoire door. This was a tougher one to retrofit since it does not have a square edge for a regular hinge. At least there was only one of these...

Until Kim found it's 1700's hand-hewn sister....
In the photo to the left you can see the water closet door, as well the antique wood that was used for the base of the tub. This was originally the wainscoting below the chair rail from a demolished lodge in New Haven.

(Right) The laundry closet is an old farmhouse door with MANY layers of paint (from Urbanminers ). It's just getting a clear coat, so each paint layer, yellow, green and blue, can be seen.
(Below) Here is the powder room door. It's a smart, solid oak door from Yale University (bought at Urbanminers).

AND... the Front Door (below). It was one side of a monastery double door and the arched top was removed to fit our rectangular shaped doorway (from Ken Coopers in Sheffield, MA). Two new boards were added to the top and bottom, because the door was too small for the doorway. To get the new boards to match the old worn crackled door, which I loved and didn't want to touch, I used a crackle paint. First I used a white primer, then an oil based brown paint and then a crackling medium, to show white cracks thru the brown. Quick, relaxed and sloppy, my favorite technique, that doesn't need to look Martha-perfect... and no one can tell that the door isn't all antique...


p.s. It's part shrinkage, and perhaps the monks didn't have a large door fund, so hence, you can see through the door via some of the panels. I caulked abit, and we may put raised panel over the recessed ones inside, to increase the energy efficiency of the door this winter. I also need to do the crackle effect inside but I also like seeing the transitioning... it's no fun if it's all done. The photo below shows how the boards looked, pre-crackle.
























