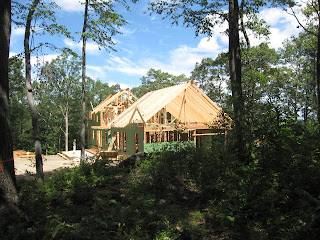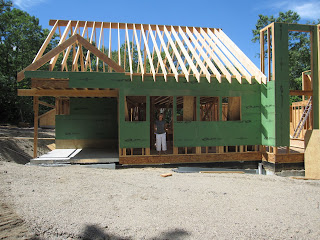Kim and I when up to visit the house and meet with Wes and Lee on our way to a party near Albany NY. We had not been to the site for two weeks and a lot had changed.
Here is a picture of the house from the woods on the right side. The barn would be just to the left of the picture. With all the blasting, digging and other commotion, it's hard to see what the house will look like when we put nature back together. This picture gives a little indication.
The picture on the left is what you would see coming up over the hill on the driveway. Most of the left side of this picture leading up to the house will go back to nature and the area in front of the house will have some native plant landscaping. The right side will be a courtyard and driveway leading to the barn on the right.
On the right is a view from down near where they are starting to put the septic system in. This has been cleared some, but will go back to nature ... hopefully in the year after we move in. It always seems to Kim and I that too many trees are removed, but then we talk to neighbor who, after a year or so are starting to remove more as too many were left hanging over their house.
Here is Kim about to step out onto the back 'Terrace'. I really hope I can get it together and get something just a bit more formal built next spring. We expect the Terrace to be flagstone, but not too big with the 'back to nature' theme happening here as well. To Kim's left you can see where our 'Screened in Porch' will be. After the first few trips to see the land, we decided this was necessary to avoid the Jurassic Park like bugs we encountered.

And of course, no trip is complete without a Barn picture. It's starting to look pretty complete. The siding is finished with the exception of the front. The slab is poured so Art can come back and finish putting in the stairs and windows. The roof is also coming this week, so we could be done in less than two weeks. After that, we're having garage doors put on that are built with the same material as the barn, but work like regular garage doors. Then of course, it's time to stain. We've decided to go 'all red' in that even the trim will be barn red ... and no, that not me being lazy, just the look we want.
 Red, red barn
Red, red barn Red, red barn
Red, red barn

























